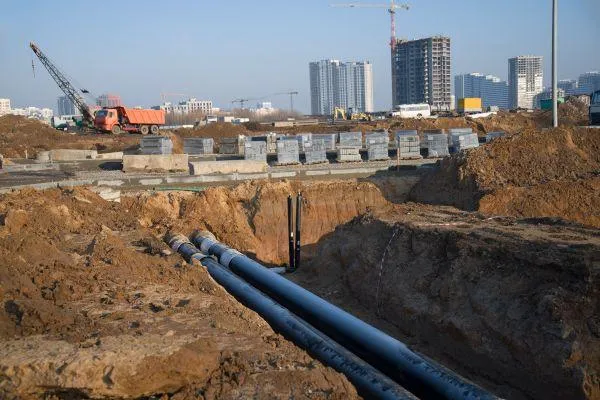
Safeguarding Critical Infrastructure in Subdivision Design: A Precast Bridging Solution That Delivered
Safeguarding a Large Water Main in a Residential Subdivision
Innovative bridging solution delivers regulatory approval, budget certainty, and construction speed.
The Challenge
During early-stage planning for a residential subdivision, a critical infrastructure constraint emerged:
A large steel-cement-lined (SCL) trunk water main — the primary fresh water supply for multiple suburbs — cut diagonally through the north-east corner of the site.
The development faced a non-negotiable condition: no construction could proceed until the main was fully protected and remained accessible for future maintenance.
Complicating the challenge were several conflicting priorities:
Strict client budget and timeline
Demanding design and maintenance criteria from the local Water Authority (WA)
Rejected early solutions:
A cast-in-place concrete bridge was deemed too obstructive for maintenance.
A 500 mm low-strength concrete slab failed to meet structural criteria.
Urgent program pressure required an “off-the-shelf” solution capable of meeting:
Loading Requirements
Material durability requirements
The Solution
Led by SMD Consulting’s founder, a practical and certifier-ready solution was delivered in under six steps:
1. Multi-Party Alignment
Facilitated a technical workshop between the water authority design and maintenance teams, the project contractor, and the private certifier to establish agreed functional, budgetary, and long-term access requirements.
2. Options Engineering
Defined durability and performance parameters in accordance with relevant standard codes, then translated these into segmental plank performance specifications — requiring both load capacity and removability.
3. Rapid Analysis
Modelled and verified that a 3 m × 1 m × 250 mm segmental plank (~1.8 tonnes) met the criteria for vehicle load, soil pressure, and crane lift capacity.
4. Prefabricated Solution
Identified a cost-effective, off-the-shelf precast concrete slab product that fulfilled all performance and program needs, eliminating the need for costly custom fabrication or formwork.
5. Documentation and Safety Planning
Produced all required engineering documentation including:
Design sketches and installation sequencing
Safe Work Method Statement (SWMS)
Lifting compliance in accordance with water authority guidelines
6. Certification and Inspection
Secured formal regulatory authority approvals. Provided inspection and certification of reinforcement for the on-site detention (OSD) tank and final installation of the bridging system.
The Impact
The project achieved a successful outcome — technically, commercially, and operationally:
Regulatory sign-off achieved on first submission
No redesigns or delays were required.Budget and schedule maintained
The precast solution eliminated formwork and weeks of site time, preventing cost escalation.Future maintenance access preserved
The system’s modular plank design allows individual removal, satisfying the water authorities operational access mandate.Developer risk mitigated
Formal certification and documentation ensured compliance and reduced future liability risk at point of sale.Stakeholder confidence strengthened
All parties — the client, the contractor, and the water authority — praised the solution’s effectiveness, constructability, and compliance with complex utility interface conditions.
Key Takeaway
By integrating rigorous authority standards with practical prefabrication, an efficient solution was delivered that protected vital infrastructure, upheld development timelines, and transferred technical risk away from the developer.
A potential deal-breaker was transformed into a seamless, approved, and commercially efficient outcome — enabling the subdivision to move forward with full utility compliance and future-proofed water infrastructure.
