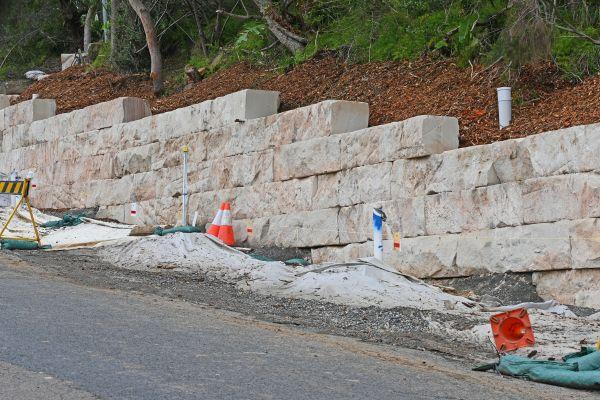
Emergency Retaining Wall Rebuild Restores Safety and Stability in a Residential Zone
Emergency Stabilisation and Rebuild of a Collapsing Residential Retaining Wall
Rapid assessment, collaborative design, and staged construction avert public-safety hazard.
The Issue
A sandstone retaining wall on a terraced residential property began showing clear signs of structural failure:
Visible lean toward a public footpath
Mortar cracking and moisture seepage
Moss-covered surface and poor drainage
A swimming pool located directly behind the upper terrace
Initial inspection identified the wall as a serious hazard. The structure was dilapidated, lacked proper restraint and drainage, and posed an imminent risk of collapse. Footpath closure was recommended immediately.
Eight months later, the worst-case scenario occurred: the wall collapsed suddenly — validating the original warning and triggering an urgent public safety, insurance, and engineering response.
The Solution
SMD Consulting's founder led a multi-phased emergency response and rebuild strategy, balancing structural integrity, stakeholder expectations, and terrain limitations.
Phase 1 – Emergency Response
Re-prioritised existing workload to dispatch to site.
Documented the collapse thoroughly with photography.
Issued immediate hazard advisories for public safety and insurance notification.
Phase 2 – Multidisciplinary Investigation
Collaborated with a geotechnical engineer to assess subsurface conditions.
Verified that the pool’s foundations were independently stable (sitting on sandstone).
Evaluated neighbouring terraces for shared soil behaviour and settlement risks.
Phase 3 – Options Engineering
Developed two reconstruction concepts:
Soil-anchored wall
Reinforced concrete block wall
Presented options to the client, local council, and consultants.
The reinforced concrete block design was selected for speed, structural performance, and cost-effectiveness.
Phase 4 – Innovative Footing Design
Designed a cantilevered bored-pier wall:
Deep piers at frequent spacing
Piers tied with a reinforced capping beam
Reinforced concrete block wall constructed on to the capping beam
Avoided the need to encroach onto neighbouring property boundaries.
Eliminated large-scale excavation and disruption to existing landscaping and pool structures.
Phase 5 – Methodology and Approvals
Developed a staged shoring and construction sequence.
Provided Safe Work Method Statement (SWMS) and obtained council and insurer approvals.
Geotechnical consultant formally endorsed methodology.
Phase 6 – Adaptive Construction Oversight
Managed the build on-site, adjusting the plan in real time to address groundwater issues that caused minor excavation collapses.
Enforced a 21-day concrete curing period before backfilling to protect bond strength between reinforcement and blockwork.
The Impact
Public safety restored:
The footpath reopened immediately after the wall reached strength. The hazard was neutralised.Structural resilience achieved:
The new cantilevered pier system provides long-term resistance to both earth pressure and moisture. Integrated drainage prevents future deterioration.Minimal site disruption:
The design avoided wide excavation, preserving fragile terraces and existing structures — especially the pool.Insurance and council satisfaction:
Extensive documentation, SWMS, and certified designs expedited claim approval and regulatory sign-off.Reputation strengthened:
SMD Consulting's founder demonstrated decisive action under pressure, delivering a complex solution with both technical rigour and stakeholder coordination.
Key Takeaway
Swift structural diagnostics, inventive footing design, and active site management turned a dangerous structural failure into a long-term retaining solution.
The approach safeguarded public safety, protected private assets, and upheld engineering best practices in a difficult, highly trafficked residential setting.
